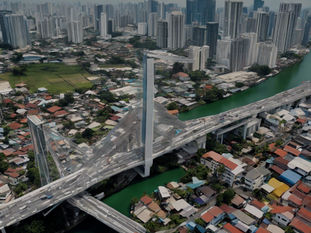
Balancing Beauty and Utility: Mastering Design and Functionality in Office Spaces

When planning a new office, the challenge is not just to create a space that looks good but one that also functions efficiently for its users. Companies often face the hurdle of aligning aesthetic appeal with practicality, leading to workplaces that are visually impressive but fall short on functionality. The discrepancy between a design concept and its real-world application can cause significant issues, impacting employee satisfaction and productivity.
The Problem: Aesthetic Appeal vs. Practical Utility
In recent years, the emphasis on office design has shifted towards creating spaces that are not only functional but also conducive to fostering a creative and comfortable working environment. However, an overemphasis on aesthetics can sometimes overshadow practical necessities, leading to designs that do not fully accommodate the needs of those who use them daily.
Statistics underline the impact of design on workplace efficacy. According to a study by Gensler, a leading global design and architecture firm, there is a strong correlation between the quality of the physical workplace and the level of employee engagement and satisfaction. The study suggests that effective workplace design can enhance productivity by as much as 20%. However, when form takes precedence over function, these benefits can be undermined.
For instance, open-plan offices, while popular for their modern look and purported benefits for collaboration, have faced criticism for increasing distractions and reducing productivity. A University of Sydney study found that 50% of people working in open offices are dissatisfied with their level of privacy. Moreover, the World Green Building Council reports that inadequate acoustic design can affect the well-being and productivity of office workers, indicating that the functionality of design elements must not be overlooked.
The Design and Build Solution: Integrating User Needs with Aesthetic Goals
To address these challenges, adopting a design and build approach offers a comprehensive solution. This method integrates the design and construction phases, involving a single team that handles all aspects of the project from conception through completion. Here’s how this approach helps tackle the balance between design and functionality:
Collaborative Planning: By involving designers, architects, and end-users in the planning process, companies can ensure that the workspace not only looks appealing but is also tailored to the specific needs of its employees. This early collaboration helps in identifying potential functional pitfalls of a design before they become problems.
Flexibility in Design: Design and build solutions allow for flexibility, making it easier to adjust plans in response to employee feedback or evolving company needs. This adaptability ensures that the office space can grow and change without extensive redesign or renovation.
Cost and Time Efficiency: With a unified team working on the project, there are fewer miscommunications and delays. This integration not only saves time but also helps in maintaining the budget, as all aspects of the project are considered simultaneously, reducing the likelihood of last-minute changes that can cause costs to spiral.
Quality Control: Having a single team responsible for both design and construction enhances the quality of the final output. The team’s accountability for both aesthetics and functionality leads to higher standards and a better end product.
Implementing the Solution
Implementing a design and build approach involves several key steps:
Initial Consultations and User Surveys: Engage with employees to gather input on their needs and preferences. This feedback should be integral to the design process.
Choosing the Right Team: Select a design and build firm that has experience in creating functional office spaces and values user input.
Ongoing Review and Adaptation: Regularly review the progress of the project, seeking feedback and making adjustments as necessary to ensure that the design continues to meet both aesthetic and functional needs.
By focusing on both the beauty and usability of office spaces, companies can create environments that not only inspire but also support their employees in performing at their best.
As we reflect on the integration of design and functionality in our workspaces, consider this: How does your current office environment affect your day-to-day activities and overall job satisfaction?
#OfficeDesign #WorkplaceProductivity #DesignAndBuild #EmployeeEngagement #FunctionalSpaces #AestheticAndUtility #ModernWorkplace #OfficeRenovation #CollaborativeSpaces #WorkplaceWellbeing
#functionality #design #architecture #sustainability #furniture






